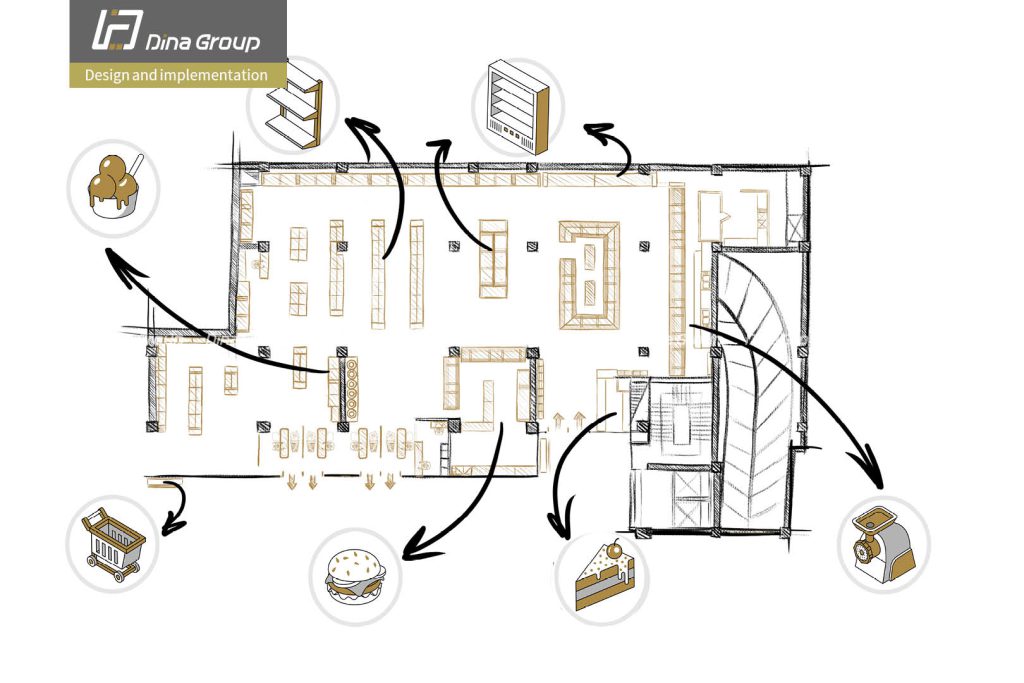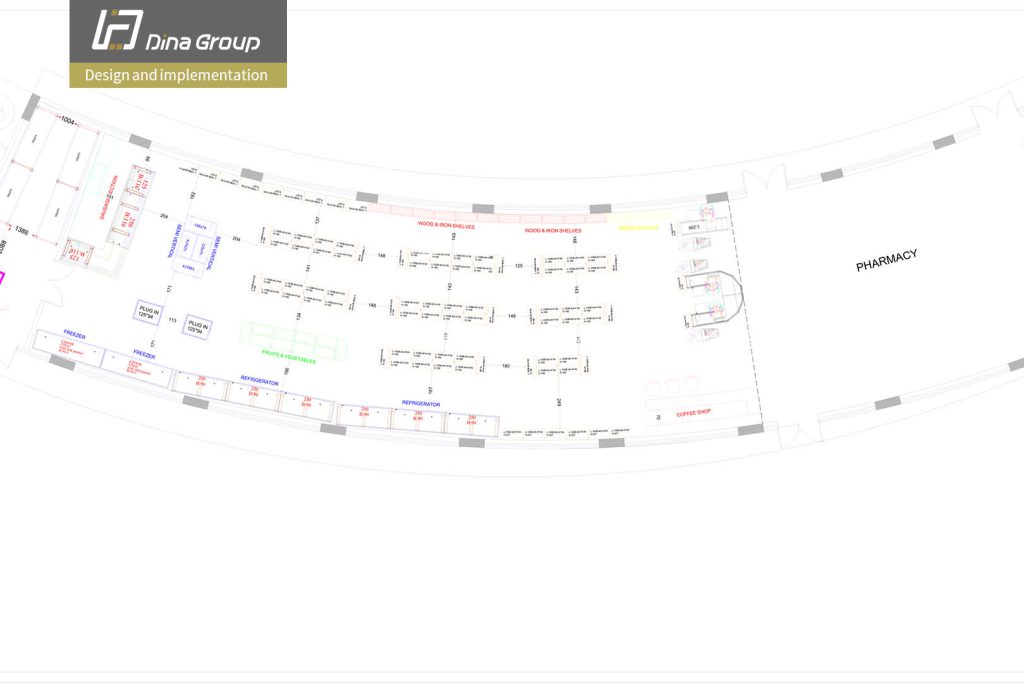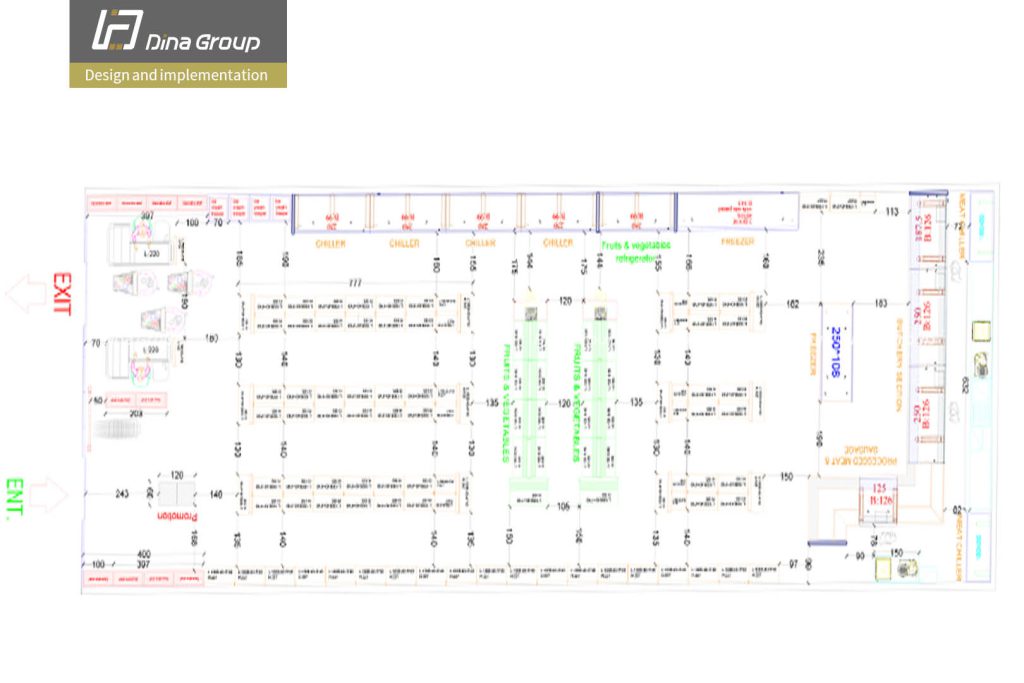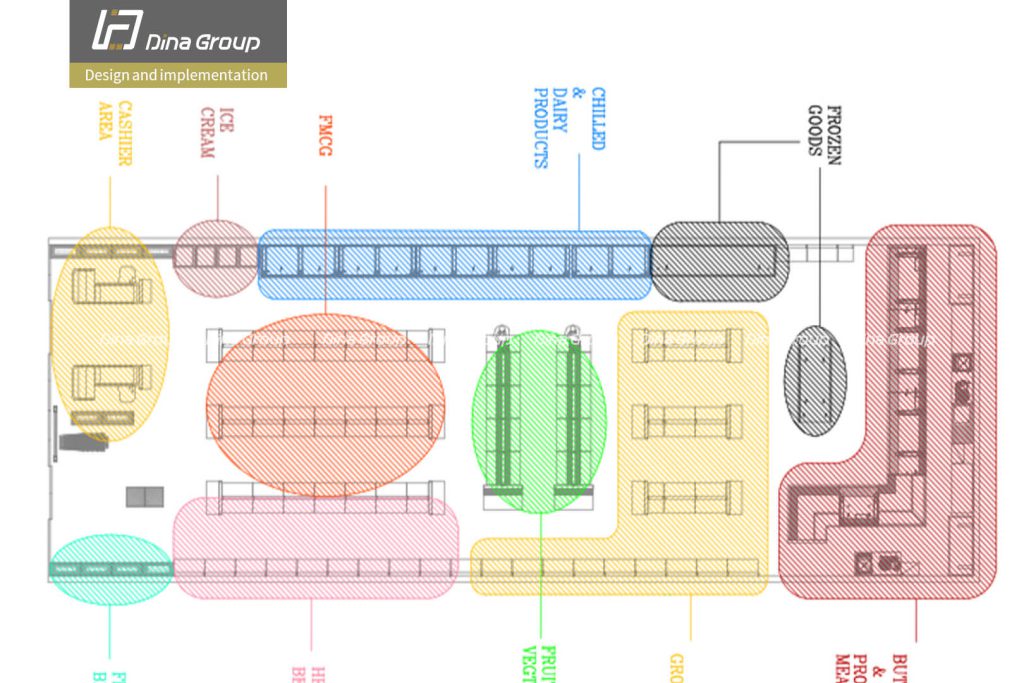Retail 2D Layout
In general, we always say 2D layout of our retail area, no matter which section of the industry like supermarkets, hypermarkets, restaurants and Café, or even fashion and apparel, is the most important, and effective step of creating a bright future. It is important to make sure every detail is clear on your 2D layout since in your 2D layout you can decide on, equipment, customer journey, planogram and general merchandising, and even workflow planning. In this article we will study why and how 2D layout effects each mentioned part of your future.
Shop 2D Layout and Equipment
It is stating the obvious that in the 2D layout of your store you will see all your equipment and the BOQ for your project is decided on. Moreover, it is important to choose the right equipment for your retail area. For example, in supermarket, the type of shelving and sizes are decided on, the placement of each equipment, and types of cold site equipment is shown in your layout. Moreover, once all equipment is fixed your MEP planning can be drawn based on the same equipment layout. To illustrate, in cafés and restaurants the placement of each equipment the technical specification of each equipment effects the MEP planning and even cost of operation and menu for your space. Better said, by creating a professional 2D layout, you are able to calculate investment needed to start your project and even operation costs of your future.

Importance of 2D layout in the future of your retail business and customer experience
Retail 2D Layout and Merchandising
In a 2D Layout, as mentioned above, you are able to decide on placement of equipment and also the specs of each equipment, but that’s not all. Next step of creating a professional 2D layout is to decide on general planogram and merchandising for your store. At this point, you are able show on the layout what goes where in your store and each section can be shown. For example, in a hypermarket 2D layout, you can right away start devoting sections to products which results in detailed decision making for each section purchase team and merchandising team. For instance, your fresh section team would know how much area they have for operation, and also storage, what equipment they have for displaying the goods and as the result they can start planning purchases and contracts. This goes for all other sections in a store such as FMCG, protein, fruit and vegetable, dairy and etc.

Importance of 2D layout in the future of your retail business and customer experience
Store 2D Layout and customer experience
In another article we will be talking about what makes a good customer experience and what elements effect on improving customer experience, but 2D layout is the beginning to creating the basis of your customer experience. In your 2D layout the way that you set up shelves in your store, the way you create aisles and our pathways for customers effect the way they feel walking around your store. Of course, you can create a journey with wider aisles, more space for them to move and in addition to a smart merchandising plan you can help customers walk every inch of your store without feeling exhausted and lost, while everything on their shopping list is easily accessible for them. Believe it or not this can all be shown on your 2D layout and this why 2D layout is the most important step of any retail area design process.

Importance of 2D layout in the future of your retail business and customer experience
2D Layout, Security and Workflow
The way you step your shop defines the number of operators you need in each section, pathways for merchandisers, supervision strategies and of course security of your shop. It is important to minimize loss during daily operation and also save on man hour during operation of your store. These factors affect the operation costs of your business, and in general your ROI. The way you set up equipment can reduce your risks, and also you can use a professional 2D layout to create security plans and workflow plans.
As the result, with all mentioned above, it is vital for the future of any retail business to consult with professional retail shopfitter and designers like Dina Shopfittings to make sure the future of your business is secure. At every stage, you have to go back to your 2D design and layout to get things done, so pay a lot attention to the details once planning. In one word, a retail 2D design is the bible of your project at every turn, and every move you make during build, and even operation.

Importance of 2D layout in the future of your retail business and customer experience




