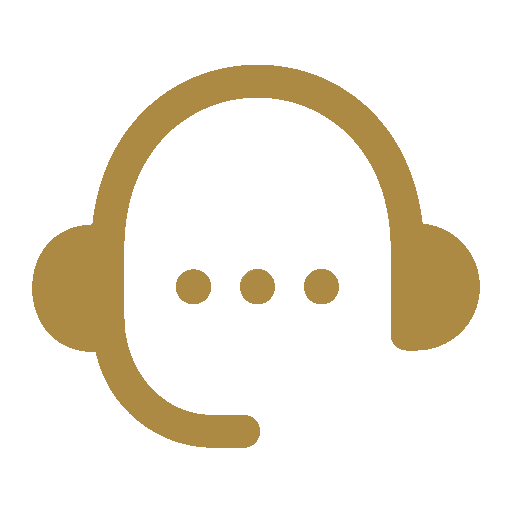3D design for supermarket & store
All creativity and joy comes to life here. Based on your thoughts and brand book (if available) we create a whole concept for your store.
See your future Store before fitout begins
For each project we design a unique look and feel, so you can see your future store before fitout begins. 3D designs are based on the free 2D layout we agreed upon with the client.
You can see all details of the fit out in 3D designs and after approval the build begins. Contact us for more details and get your design proposal from us today.
WHAT IS 3D DESIGN?
3D design refers to using software to create a digital model of a three-dimensional shape or object. Organizations and professionals across industries use 3D design to communicate ideas, create products and customer experiences, teach concepts, improve lives, and more. For example, dentists can X-ray a damaged tooth and produce a 3D model of a crown to repair it, while the film industry uses 3D design to envision scenes and execute special effects.
According to Verified Market Research, the 3D mapping and modeling market was valued at $3.64 billion in 2020 and is projected to reach $13.15 billion by 2028 . This degree of growth may result from more industries using 3D design to address business challenges.
3D design vs. 3D modeling
In your research, you may come across the term 3D modeling. This concept is similar to 3D design in that both involve using software to envision three-dimensional objects. Definitions of these concepts may vary, depending on the brand, software, or company using 3D design or 3D modeling. In the list below, we’ve compiled some distinctions:
-
- 3D design involves the creation of a 3D object from scratch, starting with a sketch or concept, all the way to completion.
- 3D modeling is focused on building and fine-tuning the actual visual model of an object and may draw from a 3D designer’s initial sketches.
Keep reading to explore the diverse field of 3D design and opportunities to launch a career, complete personal projects, and bring ideas to life.
TYPES OF 3D DESIGN
Review what different types of 3D design are and how they differ.
-
-
- Building Information Modeling (BIM) enables architects, engineers, real estate developers, contractors, and other construction professionals to collaborate on designing a building in 3D. BIM designs can include information about parts, materials, financials, logistics, and actionable steps.
- Product design refers to creating new products or enhancing existing products through 3D conceptualization, simulation, and design finalization before products are manufactured.
- Visual effects (VFX) refers to altering, creating, or enhancing media for live-action imagery, especially when capturing live footage would be dangerous, costly, or impossible.
- Virtual reality (VR) falls under the umbrella term extended reality (XR) and refers to creating immersive 3D experiences so that individuals, teams, and businesses can visualize concepts, collaborate, be entertained, and more.
- Generative design refers to the process of finding multiple design options based on a concept. Designers or engineers input their design goals, requirements, parameters, and constraints into generative design software. Then, the software produces representations of different design outcomes for the designers and engineers to explore.
- CAD/CAM refers to computer-aided design and computer-aided manufacturing. Innovators, inventors, and machinists use CAD/CAM software to design and manufacture prototypes while expediting the process using automation.
-
All creativity and joy comes to life here. Based on your thoughts and brand book (if available) we create a whole concept for your store.
See your future Store before fitout begins
For each project we design a unique look and feel, so you can see your future store before fitout begins. 3D designs are based on the free 2D layout we agreed upon with the client.
You can see all details of the fit out in 3D designs and after approval the build begins. Contact us for more details and get your design proposal from us today.




